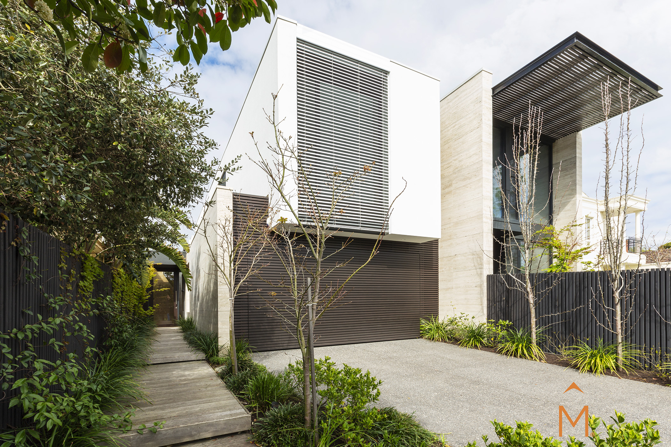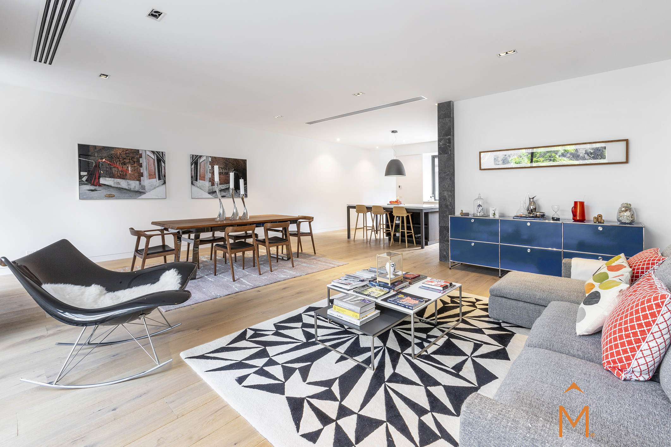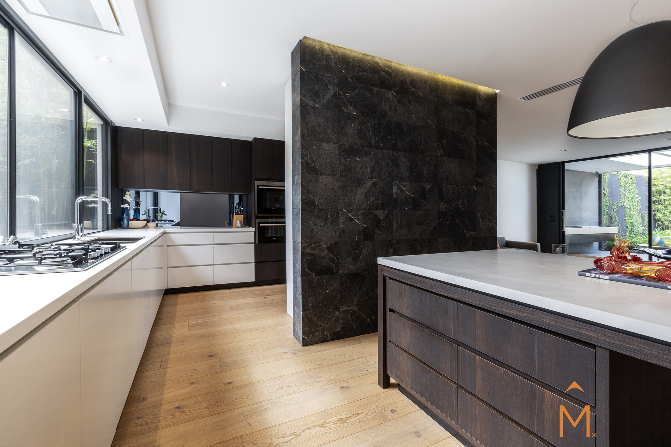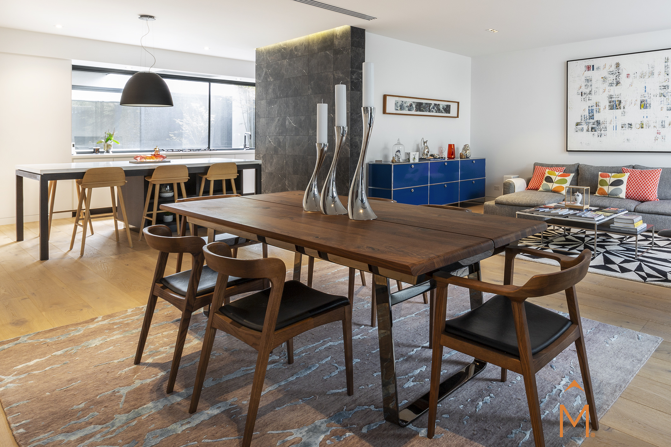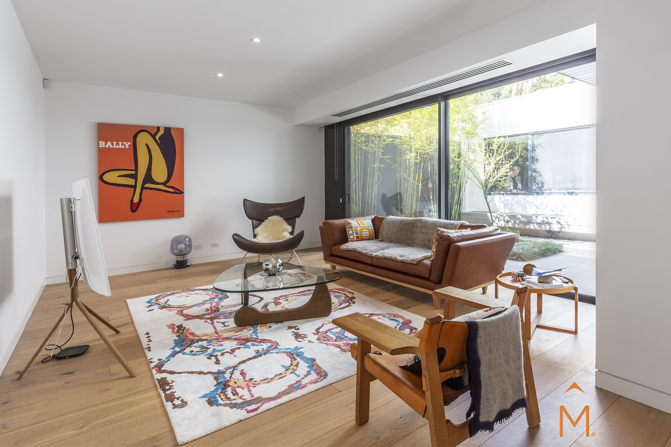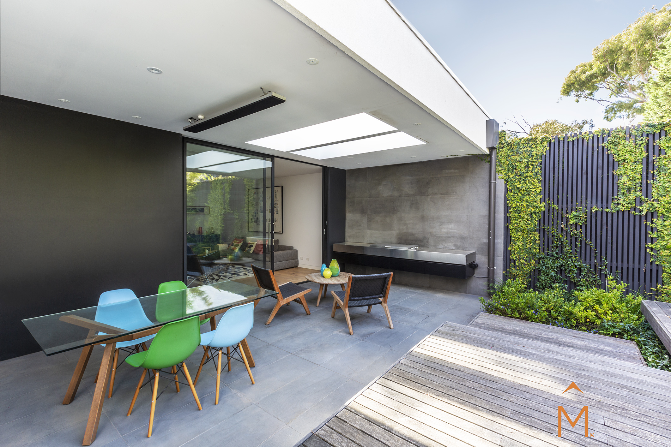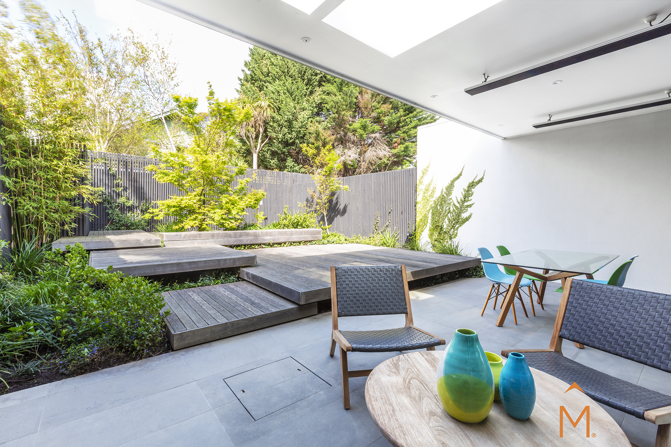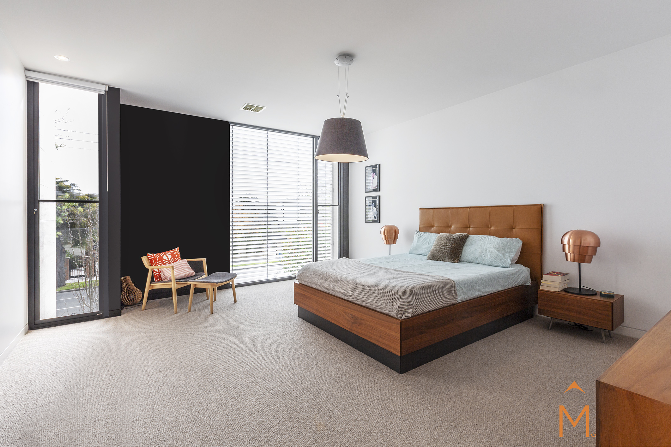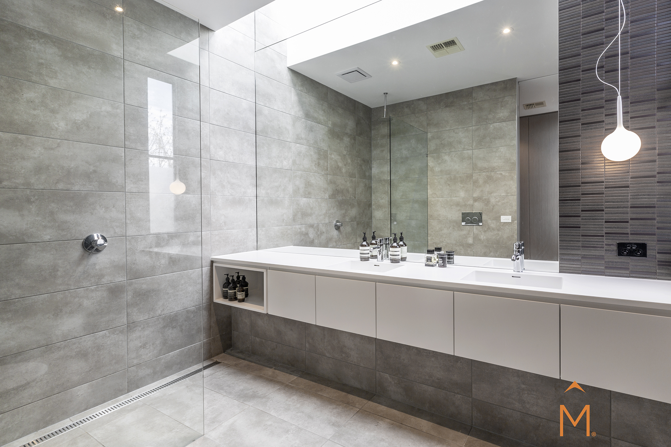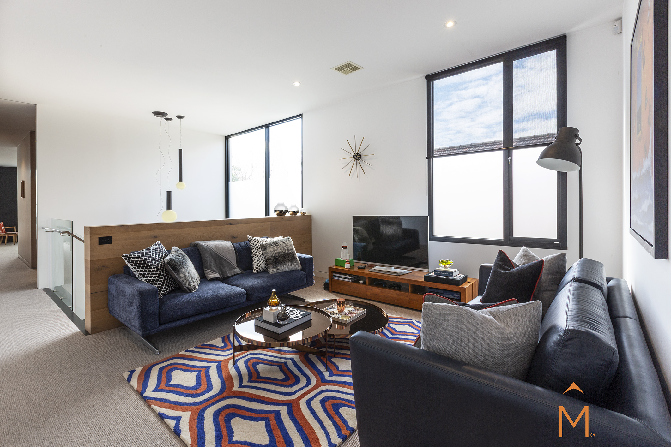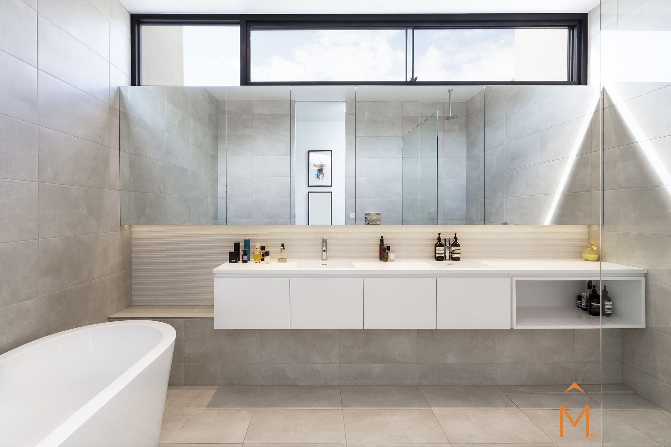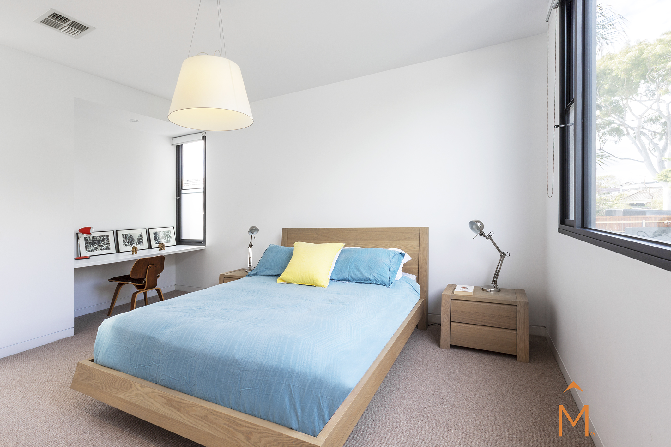8B Hodder Street, Brighton East VIC 3187
Next Level Luxury Living
Designed and built to exacting standards, this KG Architecture masterpiece offers three bedrooms 2.5 bathrooms multiple interior and exterior living spaces and first class finishes and fittings over two magnificent levels.
French oak floors flow throughout the ground floor from the striking entry past the primary home office space, powder room, media zone and central courtyard to the linear open study bench, kitchen, living and dining rooms and out via floor-to-ceiling glass doors to a covered al fresco bbq and entertaining area (with heating), stunning tiered deck and lush garden sanctuary.
An epicurean kitchen features casual meals island, butler’s pantry, integrated dishwasher, Miele and Siemens appliances, double stainless steel fridge, stone and marble bench tops, marble feature wall and courtyard vistas. Upstairs, imbued with glorious natural light, is home to three spacious bedrooms, master with first-class en-suite and walk through robe, the remaining two include built-in robes and desk, complimented by a sumptuous family bathroom and open retreat with bath.
This extraordinary home enjoys secure gated entry, alarm system, climate control heating and cooling, double auto garage with internal access, garden maintenance and an enviable location moments from trams, schools, amenities and vibrant Bay St Village. Unparalleled quality and unequaled beauty, 8b Hodder St is the ultimate executive family home. Garden Maintenance included.
Maîson conduct private inspections, please contact our office for an appointment.
Agent

Grace Gordon
M 0477 331 260
T 03 9592 5072
grace@maisonproperty.com.au
Date Available
12 December 2024


